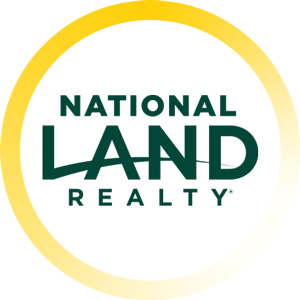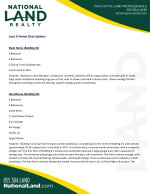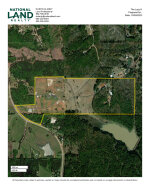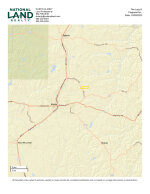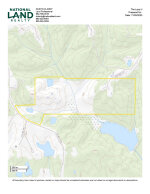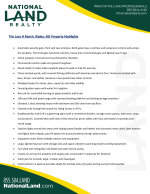Click below to agree to the terms of use.
By clicking the I accept button at the bottom of this page, or by otherwise using the National Land Realty, LLC (“NLR”) website and accessing any content, you agree to be bound by the following terms of use, as updated from time to time (“Terms of Use”).
- Disclaimer about Information Provided. Maps available through this website contain representations of land features compiled from aerial photography, remote sensing technology, recorded deeds and plats, other public records and public data. Users of these maps are hereby notified that the aforementioned public primary information sources should be consulted for verification of the information contained in these maps. These maps are NOT A LAND SURVEY. National Land Realty, LLC, does not warrant the accuracy, reliability or timeliness of any information on this website, including, without limitation, any information relating to any prior sales of any real property, specifically including the purchase price. Portions of such information may be incorrect or not current. Any personal entity that relies on any information obtained from this website does so at his or her own risk. National Land Realty, LLC, hereby disclaims any and all liability arising from the information provided on this website. Any person or entity relying on information from this site does so at their own risk.
- Prohibited Uses. BY USING THE NLR WEBSITE, YOU AGREE NOT TO:
- reproduce, modify, distribute, display or otherwise provide access to, create derivative works from, decompile, disassemble, or reverse engineer any portion of the website or the services provided by the website, except as explicitly permitted under these Terms of Use;
- reproduce, publicly display, or otherwise make accessible on or through any other website, application, or service any reviews, ratings, and/or profile information about real estate, lending, or other professionals, underlying images of or information about real estate listings, or other data or content available through the NLR website, except as explicitly permitted by NLR;
- conduct automated queries (including screen and database scraping, spiders, robots, crawlers, bypassing “captcha” or similar precautions, and any other automated activity with the purpose of obtaining information from the NLR website) on the NLR website;
- Indemnification. You agree to indemnify, defend, and hold harmless NLR, its affiliates, and their respective directors, officers, employees, and agents from any and all claims and demands made by any third party due to or arising out of: (a) your access to or use of the NLR website; (b) your breach of these Terms of Use; (c) your violation of any law or the rights of a third party; (d) any dispute or issue between you and any third party; and (e) your willful misconduct. NLR reserves the right, at its own expense, to assume the exclusive defense and control of any matter otherwise subject to indemnification by you, and in that case, you agree to cooperate with NLR’s defense of that claim.
- No Warranties. THE SERVICES AND INFORMATION PROVIDED ON NLR’S WEBSITE ARE PROVIDED "AS IS," "WITH ALL FAULTS" AND "AS AVAILABLE," AND THE ENTIRE RISK AS TO SATISFACTORY QUALITY, PERFORMANCE, ACCURACY, AND EFFORT IS WITH YOU. TO THE MAXIMUM EXTENT PERMITTED BY APPLICABLE LAW, NLR AND ITS SUPPLIERS MAKE NO REPRESENTATIONS, WARRANTIES OR CONDITIONS, EXPRESS OR IMPLIED. NLR AND ITS SUPPLIERS EXPRESSLY DISCLAIM ANY AND ALL WARRANTIES OR CONDITIONS, EXPRESS, STATUTORY AND IMPLIED. NO ADVICE OR INFORMATION, WHETHER ORAL OR WRITTEN, OBTAINED BY YOU THROUGH THE NLR WEBSITE OR ANY MATERIALS AVAILABLE THROUGH THE NLR WEBSITE WILL CREATE ANY WARRANTY REGARDING ANY NLR ENTITY OR THE NLR WEBSITE THAT IS NOT EXPRESSIVELY STATED IN THESE TERMS OF USE. YOU ASSUME ALL RISK FOR ANY DAMAGE THAT MAY RESULT FROM YOUR USE OF OR ACCESS TO THE NLR WEBSITE, AND ANY MATERIALS, INCLUDING ALL NLR MATERIALS, AVAILABLE THROUGH THE NLR WEBSITE. YOU UNDERSTAND AND AGREE THAT YOUR USE OF THE NLR WEBSITE, AND USE, ACCESS, DOWNLOAD, OR OTHERWISE OBTAINMENT OF MATERIALS THROUGH THE NLR WEBSITE, ARE AT YOUR OWN DISCRETION AND RISK, AND THAT YOU ARE SOLELY RESPONSIBLE FOR ANY DAMAGE TO YOUR PROPERTY (INCLUDING YOUR COMPUTER SYSTEM OR MOBILE DEVICE USED IN CONNECTION WITH THE NLR WEBSITE), OR THE LOSS OF DATA THAT RESULTS FROM THE USE OF THE NLR WEBSITE. SOME JURISDICTIONS MAY PROHIBIT A DISCLAIMER OR WARRANTIES AND YOU MAY HAVE OTHER RIGHTS THAT VARY FROM JURISDICTION TO JURISDICTION.
Why You'll Love It
Looking to relocate or retire and move to a beautiful, quiet, well-kept secret in the beautiful southern U.S.? Here is a rare opportunity to own a private, gated compound in Mississippi, known for its laid-back lifestyle, friendly people, low property taxes and utility costs, Mississippi is "...the most affordable place to retire in the U.S." With the Hospitality State's cost of living at 15% below the national average and this property priced below appraised value, you have to consider such a financial opportunity. This versatile estate, aka the Lazy H Ranch, offers the tranquility of country living with modern, high-quality facilities, plenty of room, and easy access to downtown Ripley, MS. The property contains 125+/- acres of beautiful well-maintained pasture and forest with endless opportunities for the lifestyle of your choice. Check out the highlights, documents, and photos below for more information! Schedule a private tour today and make this exceptional property yours!
Parcel #/ID
1-244-04-032.02, 1-344S-05-089.03, 1-344-08-005.07
Legal Information
Part of Sections 4, 5, & 8, Township 4 South, Range 4 East
Property Highlights
| Farms & Ranches | Ranchland, Barn/Shed/Outbuilding, Range/Pasture, Hay Production |
| Hunting, Fishing & Recreation | Lake/Pond, Barn/Shed/Outbuilding, Fishing, Upland Game, Turkey, Equestrian, Whitetail Deer, River/Creek/Stream, ATVing, RV-Friendly, Wildlife Food Plot, Silent Sports/Nature |
| Timberland Investment | Miscellaneous |
| Homes, Cabins, Acreages & Lots | House/Cabin, Building Site/Lot, Waterfront, Vacant Land, Barn/Shed/Outbuilding |
- The property features 5 exclusive residences located on the property. The price is well below appraised value! The properties are described below:
- Main Home: 4 Bedroom 2 Bathroom 3,250 sq’ Gross building area Constructed in 2013 Features: Mudroom, open floorplan, 2 bedrooms currently utilized as offices, large master suite with walk in closet, large master bathroom including large jacuzzi tub, walk in shower and walk in steam room. Above average finishes throughout including ceramic tile flooring, vaulted ceilings, granite countertops.
- Guesthouse/Garage/Entertainment Facility: 2 Bedroom 2 Bathrooms Game Room 12 Seat Movie Theatre 8 Car Garage RV Garage 10,361 sq’ Large Kitchen Features: The "Guesthouse" is located just to the north of the Main Home and contains approximately 10,361 square feet. It was built in 2013. It is of two-story, concrete board construction with a composite shingle roof. The first floor of the Guesthouse involves two workshop areas and a large garage area, with a separate RV storage area. The workshop and garage areas have an open floorplan, with restrooms. The finish is above average, with stained concrete and vinyl tile flooring, drywall walls, and drywall ceilings. There is extensive custom cabinetry in both workshops. The first floor is entirely heated and cooled. Access to the RV area is by a 14-foot-high roll-up door. The second floor involves a large living area with billiards room. A large open kitchen, two bedrooms, two bathrooms, and a large 12-seat movie theatre. The living area, theater room, and bedrooms have carpeted flooring. The kitchen has hardwood flooring. Walls and ceilings are drywall throughout. The kitchen is very high quality with extensive custom cabinetry, a large bar top and island with granite countertops and a built-in cutting board, and stainless appliances. The theater room has step down theater type seating and a large bar top with granite countertops.
- Managers House: 2 Bedroom 2 Bathroom 1,210 Sq.’ Features: The "Managers Home" is located just east of the Main Home. It contains approximately 1,210 square feet of gross building area. It was built in approximately 2013. Its interior layout involves a kitchen, living area, guest bathroom, and large master suite with fireplace, walk-in closet, and bathroom. Interior finishes include ceramic tile flooring, granite countertops, etc.
- North Guest House: 3 Bedroom 2 Bathroom 1,385 Sq’ Features: The "North Guest House" is located to the east of the Guesthouse and contains approximately 1,385 square feet. It was built in 2014. It has a kitchen, living area, three bedrooms, and two bathrooms. It has similar finishes to the Main home.
- East Guest House: 3 Bedroom 2 Bathroom 1,460 sq’ Features: The "East Guest House" is located east of the Guest House towards the eastern portion of the property. It contains approximately 1,460 square feet. It was built in 2015. It has a kitchen, living area, three bedrooms, and two bathrooms. It has similar finishes to the Main Home.
- The property features 9 "Ancillary" buildings throughout the property that serve various purposes. These buildings are described below:
- The "Road House": The Roadhouse is located near the northeast corner of the property adjacent to the equestrian arena. It is one-story, wood siding construction with a red metal roof. It contains approximately 2,115 square feet. It was built in 2016. This building was designed for entertaining guests, although it could be converted for residential use. It has a commercial type kitchen area with an open eating/entertainment/living area, a pantry, bunk room, and one restroom with a typical toilet and a urinal. It has a rustic finish, with wood siding on the walls and ceilings and hardwood floors throughout. The kitchen has granite countertops and a large commercial range. The Roadhouse has extensive decks on the front and west side. The decks are covered with lighting and ceiling fans. Adjacent to the west deck is a large equestrian arena, approximately 100 feet x 200 feet. Thus, the owner and friends can enjoy a view of the equestrian arena from the deck of The Roadhouse.
- Hay Barn/Equipment Shed/Woodworking Shop: This building is located west of the Main Home and consists of one-story, steel frame, metal clad construction. It is known by the owner as the Hay Barn/equipment barn/woodworking shop and contains approximately 3,250 square feet. It was built in 2013. It has an open interior layout with minimal finish, including exposed concrete flooring, with exposed metal panel walls and ceilings. There is a bathroom that is air conditioned in the front of the building.
- Welding Shop: The Welding Shop is located adjacent to the Hay Barn/Equipment Shed mentioned above and is of similar metal clad construction. It contains approximately 875 square feet. It has an entirely open layout. It does have batt insulation in the walls and ceilings and is heated and cooled by a window mounted unit.
- Horse Barn: The Horse Stable is located to the southwest of the Main Home and is known as the Horse Stable. It is of metal clad construction and contains approximately 4,125 square feet. It has approximately 6 horse stalls, along with a tack area. Its finish is typical, with concrete flooring, and tongue and groove wood walls. It has gas heat present.
- Equipment Shed: The Equipment shed is located across from The Roadhouse and equestrian arena and involves a wood frame, metal clad equipment shed containing approximately 2,040 square feet. It has an open wall along its northern side. It has minimal finish. Hay Barn/Equipment Shed #2: Located on the east end of the property boasting approximately 3,000 sq’ used to store hay in one as it is enclosed on 3 sides. The other end is open on one side to allow for storage of equipment, etc..
- Aviary: The Aviary is utilized to raise gamebirds such as chickens, ducks, turkeys, etc. It contains approximately 3,072 square feet and involves a wood frame covered with chicken wire, along with coop areas, etc. Adjacent to the aviary is a tool shop, which is utilized in conjunction with the aviary. It is of wood frame, wood clad construction and contains approximately 540 square feet. It is utilized for tool storage and also has an incubator area to complement the aviary. Chicken Coop: Approximately 44'x60' with 16-foot ceiling, completely enclosed with automatic door. Has laying rooms, roosting rooms and individual coops and pens with water. Two sides, with center door, offers lots of space to house different birds. Building in front of coop provides place for storing chicken feed and has a mixer for custom blending feed. The building also has a window air conditioner. Studio: There is an ancillary building adjacent to the Main home known as The Studio. It contains approximately 810 square feet and is partitioned into three areas. This includes two rooms utilized primarily for storage, both with minimal finish. The remaining room, which contains approximately 300 square feet, is utilized as an art studio.
- Description of Ripley, Mississippi and Tippah County:
Ripley is a small town with big vision, with a population over 5,000 residents nestled in the southern area of the Appalachian foothills in northern Mississippi. Located along Highway 15 in Tippah County, it is about thirty miles from the birthplace of Elvis Presley and sixty minutes from Graceland. Ripley is home to many shops from trendy to mom and pops, and has the modest distinction of having First Monday, one of the oldest outdoor Flea Market venues in the nation!
Spectacular hill country scenery surrounds the city, and a number of inspiring historical homes are located in the downtown area. One can take advantage of seeing some of the great architectural designs from a range of time periods simply by walking or biking a short distance from the Town Square. Author William Faulkner's Great Grandfather, Col. William Clark Falkner, was a long-time resident of Ripley and is thought to be the source of many of his great grandson's characters.
Residence Info:
Multi-Family
17,666 +/- sqft
14 BD / 11 BA
Built in 2013
Future Land Use:
Rural Ag & Residential
Listing ID#:
3142248
Location
34.75882429579 , -88.892373785078
From Ripley, MS/MS Hwy 15:
Turn Right onto Walnut St/MS Hwy 4
Take MS Hwy 4 approximately 2.7 miles.
Turn left onto MS-Hwy 2
In approximately .8 miles turn left onto MS-773
The property is approximately 1.2 miles on the right.
Proximity of the Lazy H Ranch to nearby Towns:
-Tupelo, MS- 35 miles
-Memphis, TN- 86 miles
-Oxford, MS- 40 miles
-Jackson, TN- 67 miles

































































































Land by State
Land Professionals by State
- Alabama
- Arizona
- Arkansas
- California
- Colorado
- Delaware
- Florida
- Georgia
- Idaho
- Illinois
- Indiana
- Iowa
- Kansas
- Kentucky
- Louisiana
- Maryland
- Minnesota
- Mississippi
- Missouri
- Nebraska
- Nevada
- New Mexico
- North Carolina
- North Dakota
- Ohio
- Oklahoma
- Oregon
- Pennsylvania
- South Carolina
- South Dakota
- Tennessee
- Texas
- Utah
- Vermont
- Virginia
- Washington
- West Virginia
- Wisconsin
- Alabama
- Arizona
- Arkansas
- California
- Colorado
- Delaware
- District of Columbia
- Florida
- Georgia
- Idaho
- Illinois
- Indiana
- Iowa
- Kansas
- Kentucky
- Louisiana
- Maryland
- Massachusetts
- Michigan
- Minnesota
- Mississippi
- Missouri
- Montana
- Nebraska
- Nevada
- New Jersey
- New Mexico
- New York
- North Carolina
- North Dakota
- Ohio
- Oklahoma
- Oregon
- Pennsylvania
- South Carolina
- South Dakota
- Tennessee
- Texas
- Utah
- Vermont
- Virginia
- Washington
- West Virginia
- Wisconsin
- Wyoming

